I already have a million plans for updates and upgrades to our new house. Although we don’t know how long we will be living in Cleveland, we do know:
1). It will be at least four years – that’s a long time!
2). We want to make it a wonderful home for ourselves without cutting corners or having to “make do” with any existing problems.
3). Any upgrades we make are likely to come back to us in resale value if/when we do sell the house.
Not to disclose too much about the cost of the house or our personal finances, but the price of our home clearly reflects that it hasn’t been updated or particularly well-cared for in the past 10-15 years. Given the location (great neighborhood) and the condition of other homes on our block, lets just say that it is perfectly reasonable for a house like ours to sell for 20-40% more than we are paying, if and only if it is well-maintained and updated.
Which is all to say that I think we are in a good place where we can make the changes we want without worrying that we’re throwing away our money. The house is solid, safe, and perfectly charming as it is. We just want to bring it into this century!
So, the house is a 2 story (plus attic) 1920 colonial with detached 2-car garage and a big yard. Here is a brief outline of what we’re working with and what we’d like to do:
Outside:
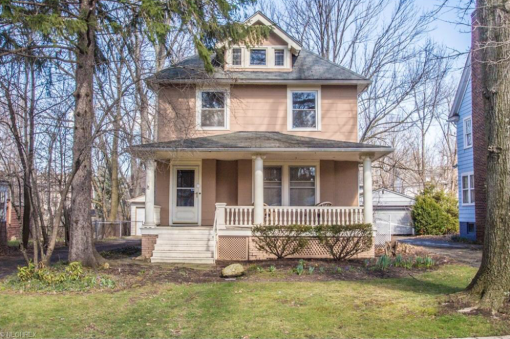
While that paint color leaves something to be desired, the south-facing front facade of the house is really pretty cute. Looking forward to sipping iced tea on that big porch! Soem landmarks: the front door opens into a small vestibule and then to the main hallway. The big window on the first floor is the living room. The windows on the second floor are two of the bedrooms, and the dormer window is the attic. the driveway runs along the left side of the house to the detached garage behind.
As far as changes to the front of the house, we would like to add a railing on the steps, for safety. We also need to backfill underneath the front porch to ensure that water flows away from the foundation. And in the near future, we will need to need to plan to replace the roof – no one knows how old it is, but it’s definitely getting to the end of its useful life. Better to replace it before a catastrophic leak!
I am interested to see what the yard is looking like by now – these photos were taken in March, before the trees leafed out. The big mature trees in our neighborhood mean that the house gets plenty of shade in the summer, but lots of sun through the bare branches in winter – an ideal setup. I am excited to do a little landscaping around the house for interest. I think some hostas would look beautiful and do well in the shade.

This weird panoramic view makes the garage look like it faces perpendicular to the back of the house.
In the back yard, we also have lots of shade trees that seem to be preventing the lawn from going strong. Which isn’t a problem, because Daniel and I really want to install a brick paver patio next to the house. (And we need to fix those ugly steps!) We would like the patio to be big enough to hold a grill and smoker, plus a dining area. And then I want to string up some cafe lights over the whole thing.
The back yard is narrow and deep. I think Walter will have a great time doing laps! And there is even a place for a hammock behind the garage. The yard is fenced in with ugly, rusting dilapidated chain link fence, but it is sturdy (safe for the dog) and honestly, it doesn’t bug me much. I think I’ll try to plant some kind of climbing vine like morning glory to conceal it. I can stomach saving up for a new roof and new furnace, but a privacy fence seems so not sexy (I guess we’ll see if I change my tune when we meet the neighbors!)
First floor:
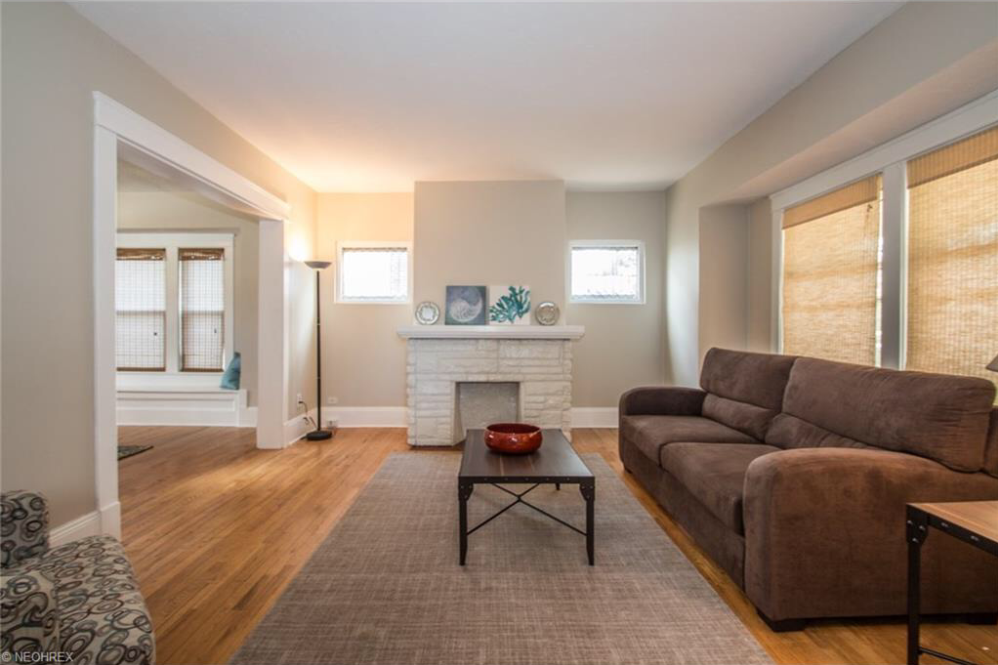
Downstairs there is a spacious living and dining room, which we will pretty much leave alone. I love the wood floors and the simple but beautiful millwork. I will probably paint the walls, install a new lighting fixture in the dining room (down with those awful boob lights), and then just move our stuff in!
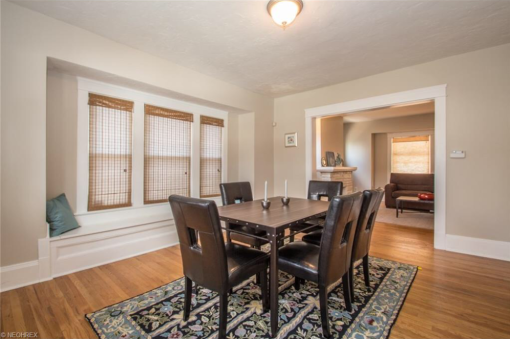 I love the window seat in the dining room. The seat lifts up to reveal storage underneath!
I love the window seat in the dining room. The seat lifts up to reveal storage underneath!
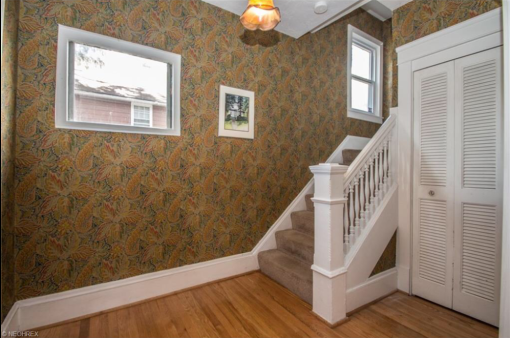 The foyer has some wacky wallpaper going on, but its not too bad and again, I think I can live with it for a little while. It does add some nice color and it’s in pretty good condition.
The foyer has some wacky wallpaper going on, but its not too bad and again, I think I can live with it for a little while. It does add some nice color and it’s in pretty good condition.
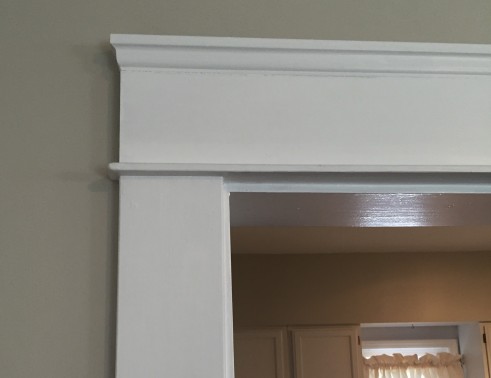
I do love the painted white woodwork. In fitting with the neo-colonial style of the house, the trim is very simple, without excessive curves or details (which would be more consistent with an earlier Victorian style). I especially love how the doorways look. I’m still learning all the architecture terms, but I believe this whole top thing is called the entablature, and that the three pieces of trim would be called, from bottom to top: the architrave, the frieze, and the cornice. Could be wrong though.
Many of the other original details have also been preserved, like the original lead-paned windows flanking the fireplace, and the original sashed windows behind the couch. Some changes have been made, such as adding new more efficient windows in the dining room and permanently stopping up the fireplace (fine with us!).
Kitchen:
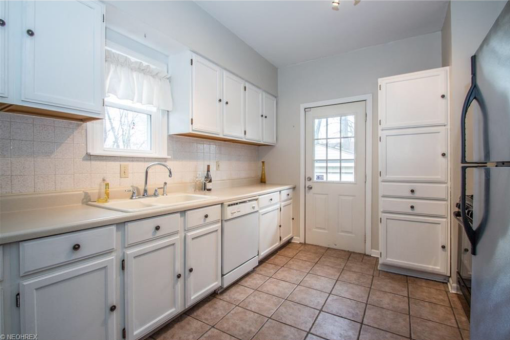 We were actually really happy to find the kitchen in this condition. While none of the components appears to be original to the house, the cabinets and sink are still fairly old, probably from the 60s. When we were house-hunting, we saw way too many houses that people were trying to flip, and they all had kitchens that were, frankly, disappointing. We are not really interested in the ubiquitous granite/brushed nickel fixtures/stainless steel appliances look that is the new “builder basic” these days. And we certainly didn’t want a cheap “flipper” version of it.
We were actually really happy to find the kitchen in this condition. While none of the components appears to be original to the house, the cabinets and sink are still fairly old, probably from the 60s. When we were house-hunting, we saw way too many houses that people were trying to flip, and they all had kitchens that were, frankly, disappointing. We are not really interested in the ubiquitous granite/brushed nickel fixtures/stainless steel appliances look that is the new “builder basic” these days. And we certainly didn’t want a cheap “flipper” version of it.
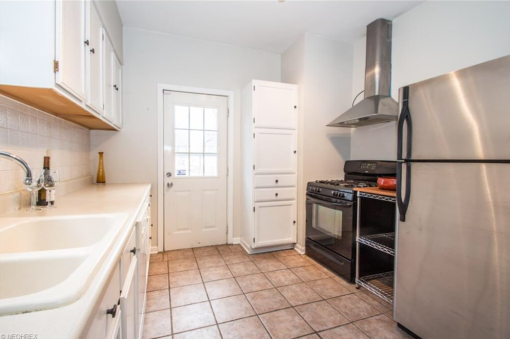 So we like the old oak cabinets, which are sturdy and simple. We can work with the galley kitchen layout which, while not ideal, is better than some weird “breakfast bar” layout that no one will ever use. We can definitely live with the kitchen as-is for now, and we have lots of plans for a beautiful, inexpensive remodel within the next year or so.
So we like the old oak cabinets, which are sturdy and simple. We can work with the galley kitchen layout which, while not ideal, is better than some weird “breakfast bar” layout that no one will ever use. We can definitely live with the kitchen as-is for now, and we have lots of plans for a beautiful, inexpensive remodel within the next year or so.
Second floor:
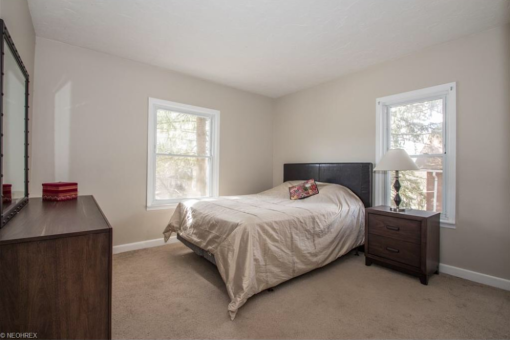 Upstairs there are 4 bedrooms and 1 bath. Unlike the first floor, it seems like things haven’t been as carefully maintained up here. The floors are ugly lumpy cheap beige carpet and there is quite a bit of slope (we have looked into it and are convinced the floor is structurally sound at least). I did peel back the carpet in several closets and it appears that the original hardwood floor is still under there! We plan to rip up all the carpet right away and get the floors refinished.
Upstairs there are 4 bedrooms and 1 bath. Unlike the first floor, it seems like things haven’t been as carefully maintained up here. The floors are ugly lumpy cheap beige carpet and there is quite a bit of slope (we have looked into it and are convinced the floor is structurally sound at least). I did peel back the carpet in several closets and it appears that the original hardwood floor is still under there! We plan to rip up all the carpet right away and get the floors refinished.
Also, while downstairs has all original moldings and doors, everything appears to have been ripped out upstairs sometime in the past. Currently, the second floor is just a series of beige boxes with cheap skimpy moldings and ugly hollow-core doors (hence why I didn’t feel the need to show you pictures of each and every room). Thankfully, with everything so well-preserved downstairs, I have the templates I need to re-create the millwork upstairs. As soon as the carpets are out and the floor is refinished, I will be replacing the door casings and baseboard with all new trim. I also plan to paint all the interior doors black (not as weird as it sounds).
There is also one bedroom that was apparently wallpapered and then painted over (seriously, what a rude surprise for the next owner!) so that will be a treat to take down.
All in all, we plan to take the first few weeks of June to make the upstairs beautiful and livable before we move in.
Attic:
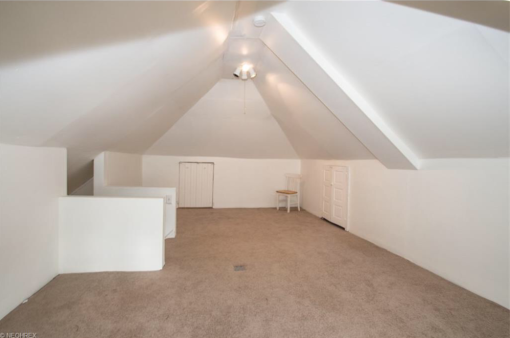 Although this space is “finished” with drywall, paint and carpet, it has no heating or cooling and therefore technically cannot be considered living space. It also doesn’t look nearly as nice up close as in photos – the intense thermal cycles that this room experiences have caused a lot of cracks and buckling.
Although this space is “finished” with drywall, paint and carpet, it has no heating or cooling and therefore technically cannot be considered living space. It also doesn’t look nearly as nice up close as in photos – the intense thermal cycles that this room experiences have caused a lot of cracks and buckling.
We will be using the attic for storage, but since it’s not climate-controlled, it remains to be seen what we can safely store up here. In the future, we could consider adding baseboard heating and a window AC unit if we wanted to make the most out of the space. I think it would be a pretty cool guest room or music room/studio, don’t you?
Well, that’s pretty much it for a brief grand tour! I’ll continue to post more once we finally close on the house and are able to get started on some of these projects!


